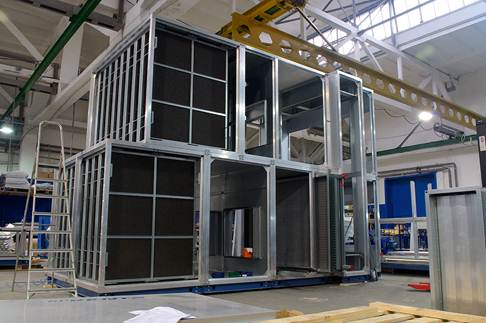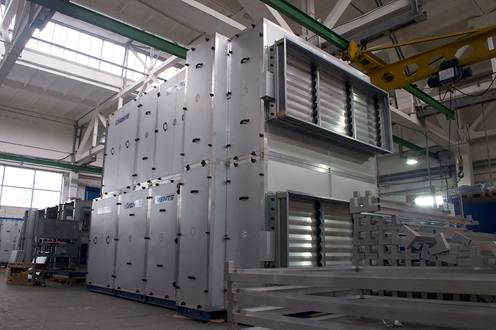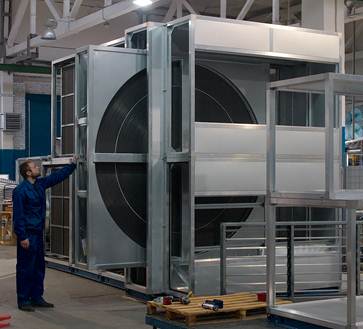Meeting the client's expectations to a ventilation system in their entirety has nothing to do with a simple fan fitment or covering an air vent with a grille.
Project design must account for all the aspects of the building functionality and the particular requirements to the ventilation system. For example, while designing a ventilation system for a school building engineers must consider the actual number of students in each space. Depending on the day such number may vary from 15 to 35 significantly affecting the air quality in the room. In case of commercial spaces the important factors to consider are the total customer traffic through the shop floors, the range of equipment and lighting units etc.
The VENTS experts are quite accustomed to non-standard projects requiring thorough elaboration of all the particular aspects specific to the ventilation system operation and its interaction with the automatic building management systems.
The recent project of a complex air handling unit for a pharmaceutical warehouse is a characteristic example of such bespoke solutions. The biggest challenge was presented by the stringent temperature and humidity conditions required for storing medications.
To meet all the necessary conditions stated in the client's specifications the VENTS experts came up with a ventilation solution with a custom configuration of single-block units as well as customer configuration and dimensions of the assemblies.
Such outstanding efficiency was ensured by the purpose-designed AirVENTS air handling unit matching application. The custom-built AirVENTS AV45 unit with the structural components selected in accordance with the specification parameters produces up to 45000 m3/h of air flow and features an automatic control equipment package based on a freely programmable controller. The controller provides for all the necessary control and protection functions and enables programming individual parameters for specific areas, tracking humidity levels and adjusting the air temperature accordingly.


